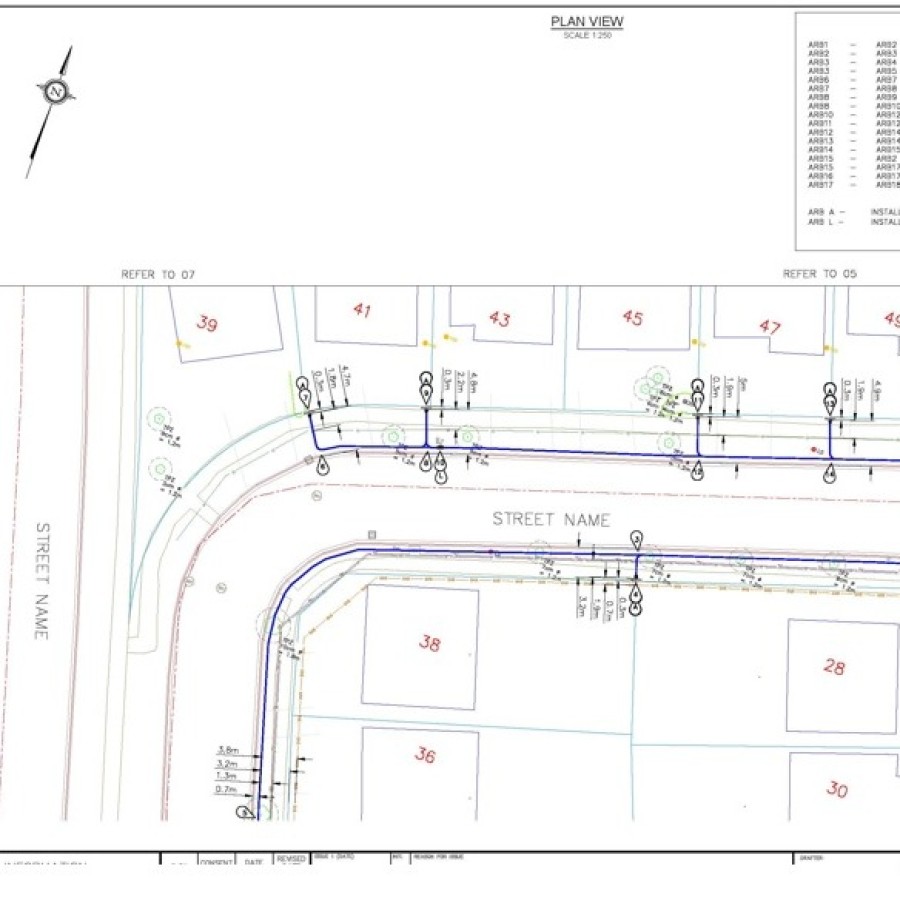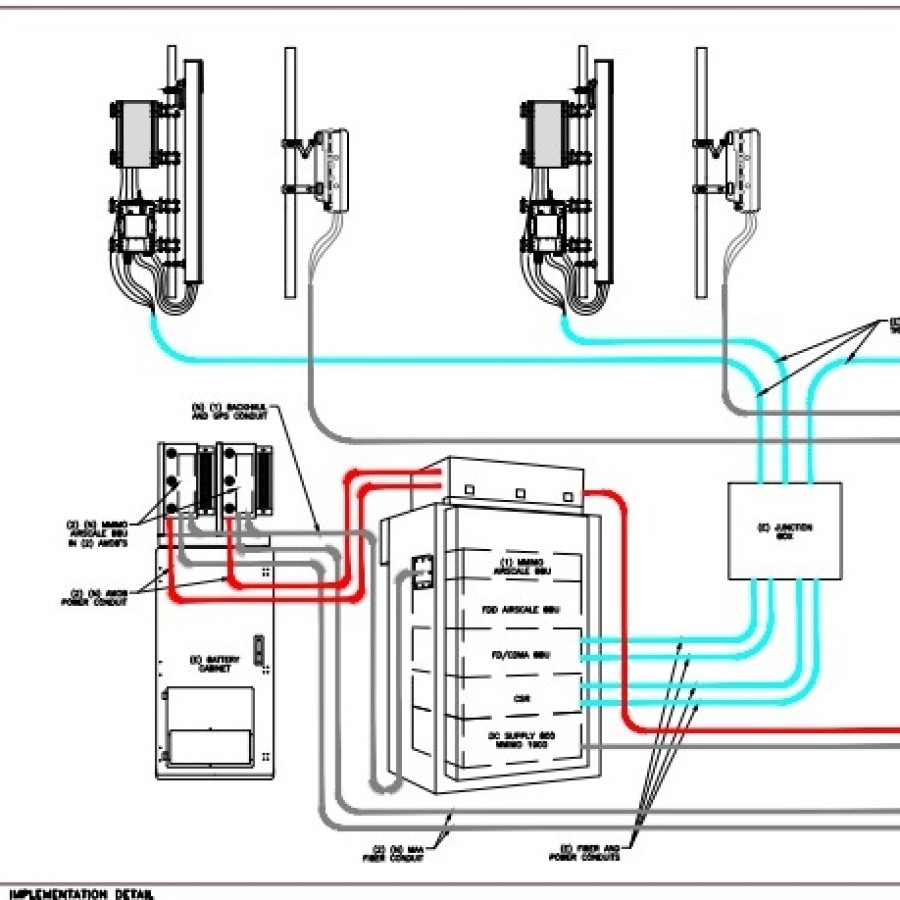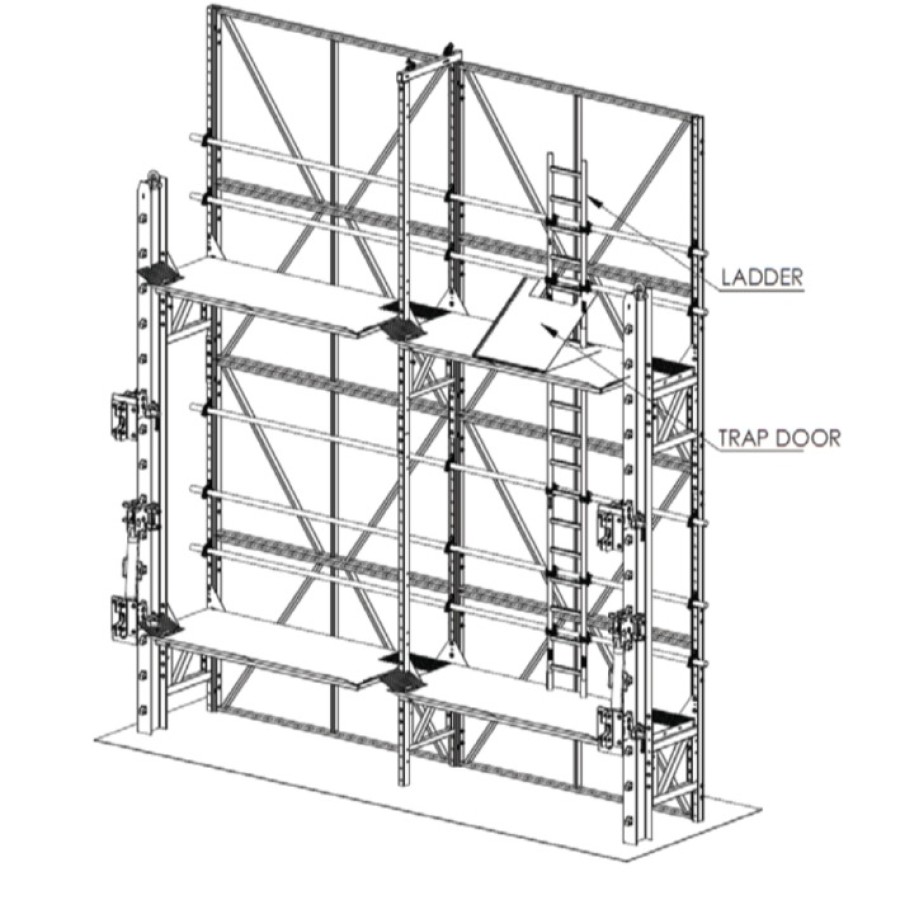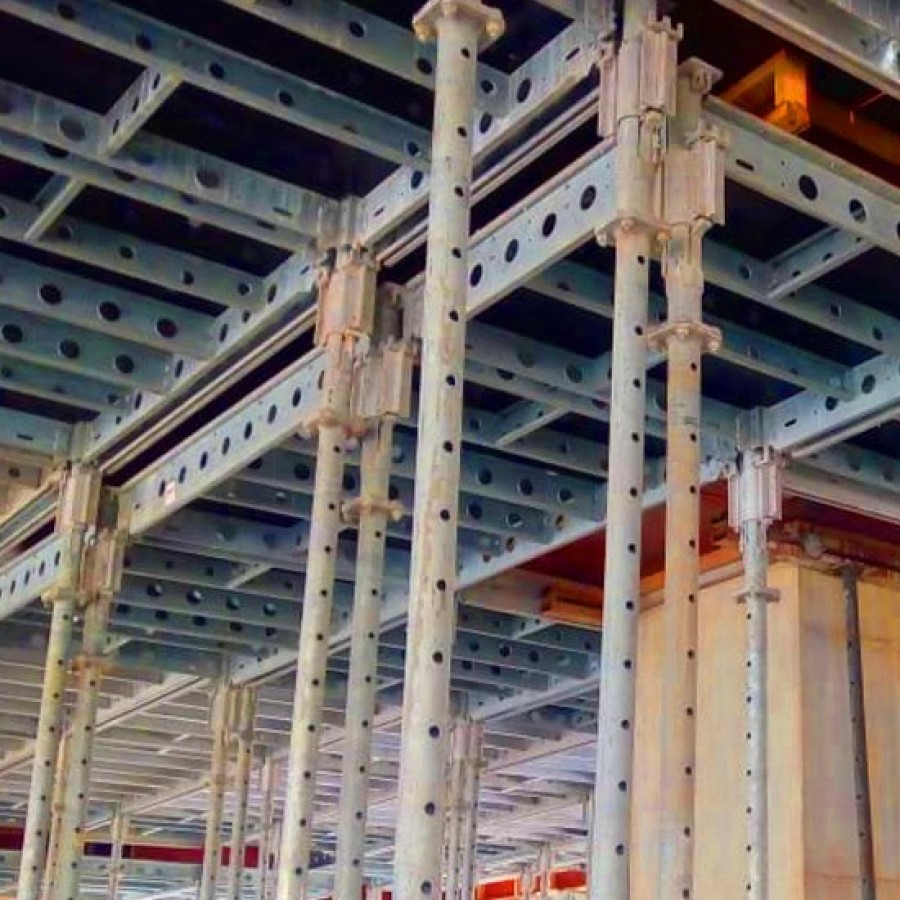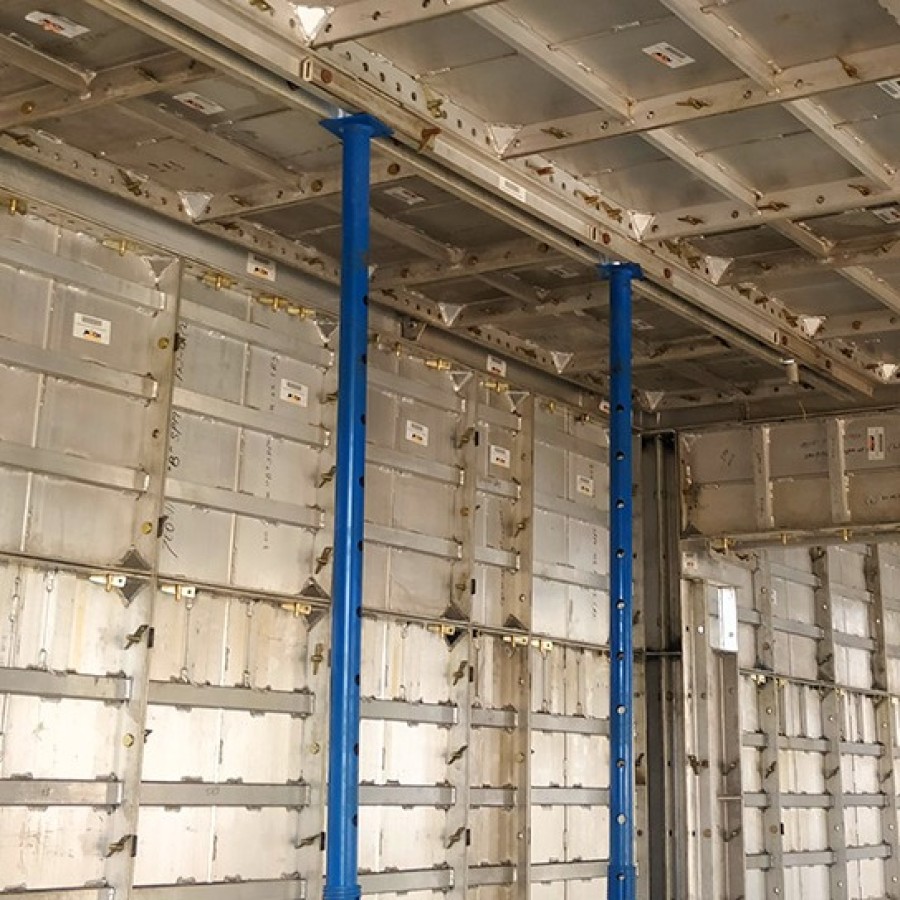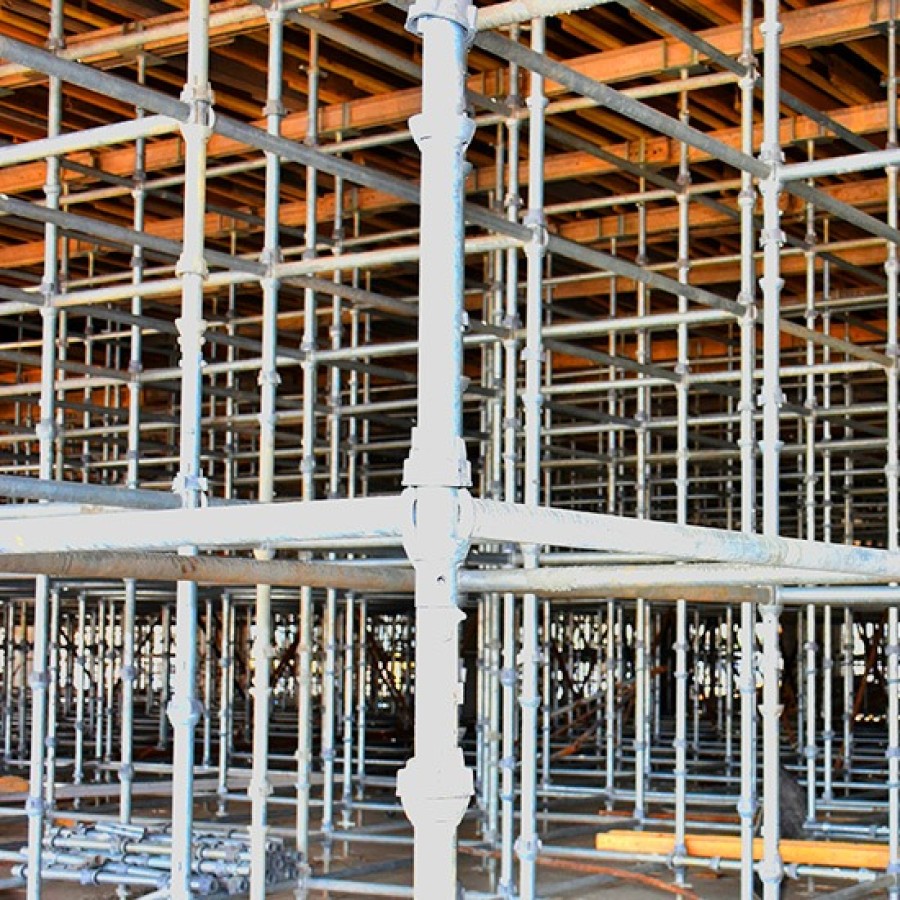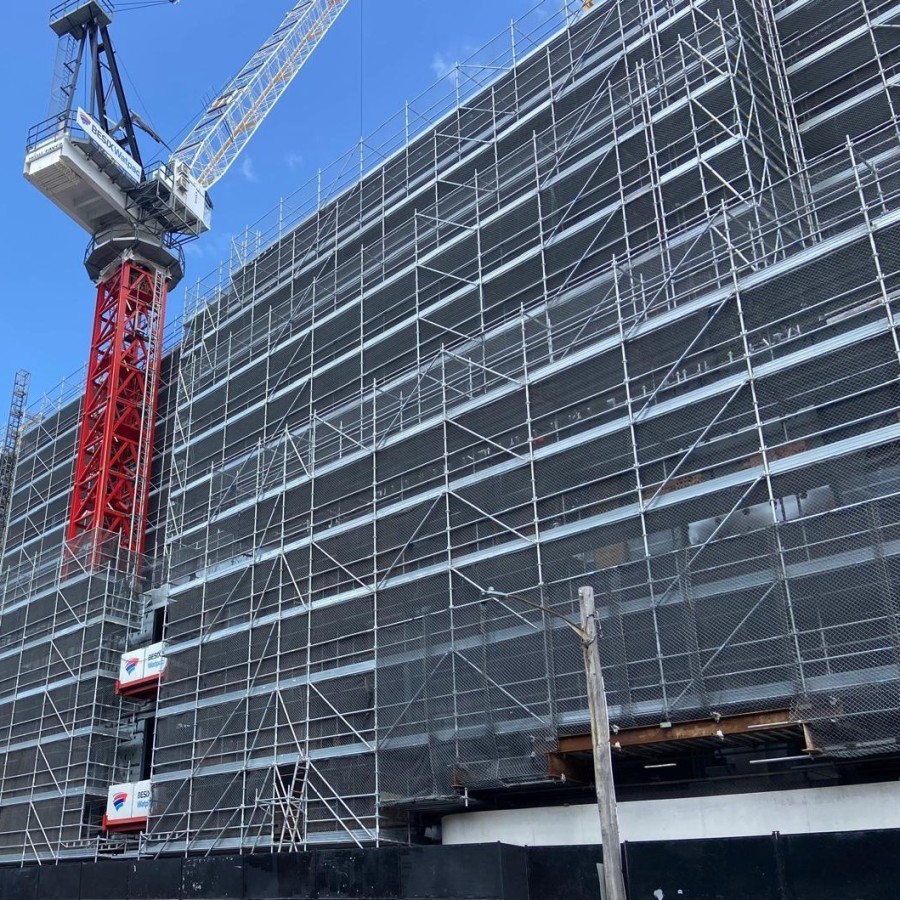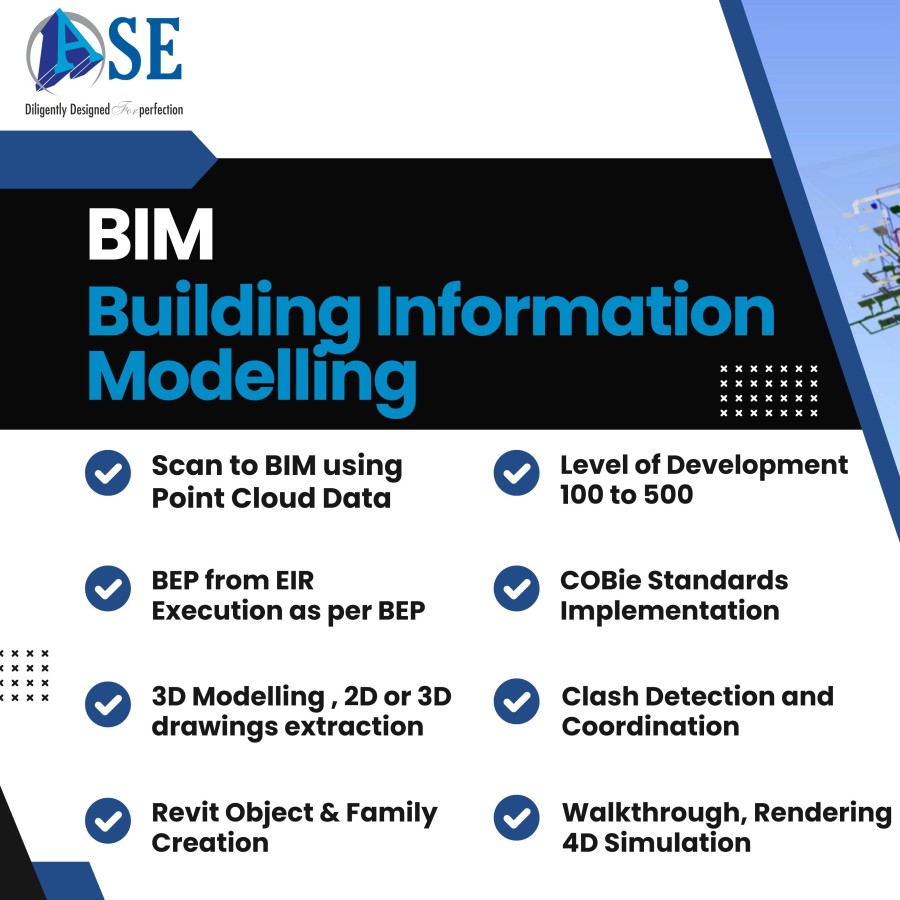
BIM Modelling Services
By ASE STRUCTURE DESIGN PVT LTD
₹ 25
1. Small Residential or Commercial Projects (LOD 100-300)
• Scope: CAD to BIM conversion for small buildings (2D to 3D).
• Projects up to: 500-1500 sqm / 5,000-15,000 sqft
• Key Tasks: Convert CAD drawings into Revit models, create 3D models for architecture, structure, and basic MEP, LOD 300 modeling and coordination.
2. Point Cloud to BIM for Buildings & Small Infrastructure
• Scope: Convert point cloud data into a BIM model for buildings and small infrastructure.
• Projects up to: 100-1000 sqm / 1,000-10,000 sqft
• Key Tasks: Process point cloud data into Revit BIM models, LOD 200-300, focus on infrastructure projects like roads and utilities.
3. MEP Coordination for Medium Projects
• Scope: BIM coordination for medium-sized buildings with MEP systems integration.
• Projects up to: 400-1000 sqm / 5,000-10,000 sqft
• Key Tasks: Coordinate MEP systems in Revit, perform clash detection, LOD 200-300 MEP model creation.
4. Facilities Management BIM
• Scope: BIM models for small infrastructure focused on HVAC, plumbing, and structural systems for facility management.
• Projects up to: 300-1000 sqm / 3,000-10,000 sqft
• Key Tasks: Model for operations and maintenance, integrate BIM data into systems, ensure model accuracy for operational use.
5. Clash Detection & BIM Auditing for Ongoing Projects
• Scope: Perform clash detection and audits for ongoing projects, providing reports and resolutions.
• Projects up to: 500-1500 sqm / 5,000-15,000 sqft
• Key Tasks: Clash detection across architecture, structure, and MEP models, report discrepancies, ensure model integrity.
• Scope: CAD to BIM conversion for small buildings (2D to 3D).
• Projects up to: 500-1500 sqm / 5,000-15,000 sqft
• Key Tasks: Convert CAD drawings into Revit models, create 3D models for architecture, structure, and basic MEP, LOD 300 modeling and coordination.
2. Point Cloud to BIM for Buildings & Small Infrastructure
• Scope: Convert point cloud data into a BIM model for buildings and small infrastructure.
• Projects up to: 100-1000 sqm / 1,000-10,000 sqft
• Key Tasks: Process point cloud data into Revit BIM models, LOD 200-300, focus on infrastructure projects like roads and utilities.
3. MEP Coordination for Medium Projects
• Scope: BIM coordination for medium-sized buildings with MEP systems integration.
• Projects up to: 400-1000 sqm / 5,000-10,000 sqft
• Key Tasks: Coordinate MEP systems in Revit, perform clash detection, LOD 200-300 MEP model creation.
4. Facilities Management BIM
• Scope: BIM models for small infrastructure focused on HVAC, plumbing, and structural systems for facility management.
• Projects up to: 300-1000 sqm / 3,000-10,000 sqft
• Key Tasks: Model for operations and maintenance, integrate BIM data into systems, ensure model accuracy for operational use.
5. Clash Detection & BIM Auditing for Ongoing Projects
• Scope: Perform clash detection and audits for ongoing projects, providing reports and resolutions.
• Projects up to: 500-1500 sqm / 5,000-15,000 sqft
• Key Tasks: Clash detection across architecture, structure, and MEP models, report discrepancies, ensure model integrity.
Product Description
1. Small Residential or Commercial Projects (LOD 100-300)
• Scope: CAD to BIM conversion for small buildings (2D to 3D).
• Projects up to: 500-1500 sqm / 5,000-15,000 sqft
• Key Tasks: Convert CAD drawings into Revit models, create 3D models for architecture, structure, and basic MEP, LOD 300 modeling and coordination.
2. Point Cloud to BIM for Buildings & Small Infrastructure
• Scope: Convert point cloud data into a BIM model for buildings and small infrastructure.
• Projects up to: 100-1000 sqm / 1,000-10,000 sqft
• Key Tasks: Process point cloud data into Revit BIM models, LOD 200-300, focus on infrastructure projects like roads and utilities.
3. MEP Coordination for Medium Projects
• Scope: BIM coordination for medium-sized buildings with MEP systems integration.
• Projects up to: 400-1000 sqm / 5,000-10,000 sqft
• Key Tasks: Coordinate MEP systems in Revit, perform clash detection, LOD 200-300 MEP model creation.
4. Facilities Management BIM
• Scope: BIM models for small infrastructure focused on HVAC, plumbing, and structural systems for facility management.
• Projects up to: 300-1000 sqm / 3,000-10,000 sqft
• Key Tasks: Model for operations and maintenance, integrate BIM data into systems, ensure model accuracy for operational use.
5. Clash Detection & BIM Auditing for Ongoing Projects
• Scope: Perform clash detection and audits for ongoing projects, providing reports and resolutions.
• Projects up to: 500-1500 sqm / 5,000-15,000 sqft
• Key Tasks: Clash detection across architecture, structure, and MEP models, report discrepancies, ensure model integrity.
• Scope: CAD to BIM conversion for small buildings (2D to 3D).
• Projects up to: 500-1500 sqm / 5,000-15,000 sqft
• Key Tasks: Convert CAD drawings into Revit models, create 3D models for architecture, structure, and basic MEP, LOD 300 modeling and coordination.
2. Point Cloud to BIM for Buildings & Small Infrastructure
• Scope: Convert point cloud data into a BIM model for buildings and small infrastructure.
• Projects up to: 100-1000 sqm / 1,000-10,000 sqft
• Key Tasks: Process point cloud data into Revit BIM models, LOD 200-300, focus on infrastructure projects like roads and utilities.
3. MEP Coordination for Medium Projects
• Scope: BIM coordination for medium-sized buildings with MEP systems integration.
• Projects up to: 400-1000 sqm / 5,000-10,000 sqft
• Key Tasks: Coordinate MEP systems in Revit, perform clash detection, LOD 200-300 MEP model creation.
4. Facilities Management BIM
• Scope: BIM models for small infrastructure focused on HVAC, plumbing, and structural systems for facility management.
• Projects up to: 300-1000 sqm / 3,000-10,000 sqft
• Key Tasks: Model for operations and maintenance, integrate BIM data into systems, ensure model accuracy for operational use.
5. Clash Detection & BIM Auditing for Ongoing Projects
• Scope: Perform clash detection and audits for ongoing projects, providing reports and resolutions.
• Projects up to: 500-1500 sqm / 5,000-15,000 sqft
• Key Tasks: Clash detection across architecture, structure, and MEP models, report discrepancies, ensure model integrity.
About the Company
ASE Structure Design is an Indo Belgian Joint Venture Company established in 2003 at Chennai. We offer engineering design & drawing services to international and domestic clients for domain such as: Passive Infrastructure design & drafting for Telecom GIS(Geographical Information Services) MEP(Mechanical Electrical & Plumbing) Architecture With expertise in AutoCAD, and 360 man-years of experience in CAD/CAE, we have completed more than 20,000 design documents for Wireless Industry and completed 4000Km of As built updation for Fiber FTTX design rollout, we have been the most trusted outsourcing partner of choice for engineering and telecom Infrastructure Company, both from the domestic and international market. We have built quality right into the core of our processes, and implement strict quality assurance checks at multiple delivery milestones as per ISO 9001: 2015 & ISMS 27001:2013 for data security. Our experienced engineering team, draftspersons work cohesively to provide immense leverage to clients to complete their engineering / Telecom infrastructure project on time.
Login to see seller contact details.
Product Reviews
Total Reviews: 1
Average Rating: 4.0 / 5
More products by ASE STRUCTURE DESIGN PVT LTD


